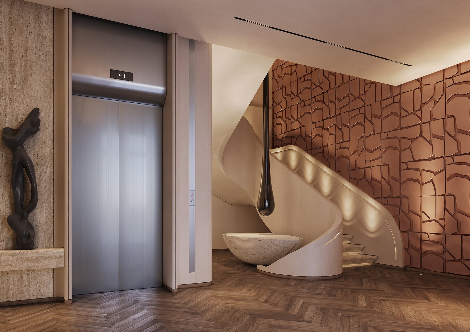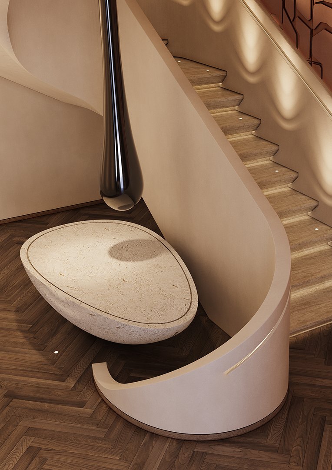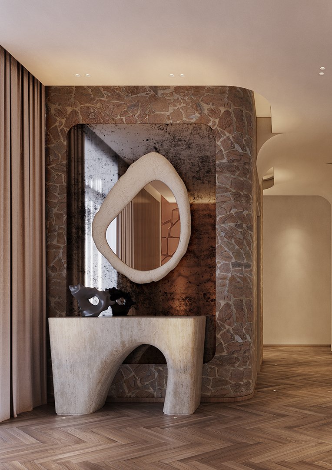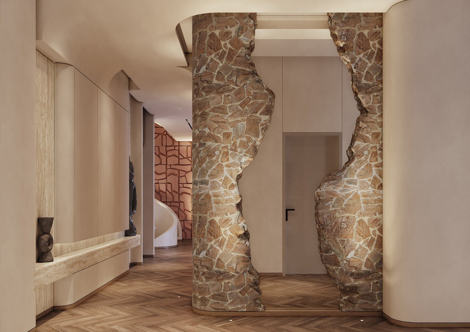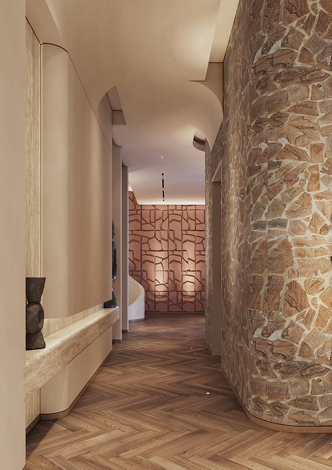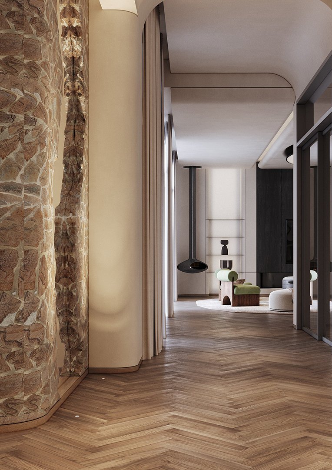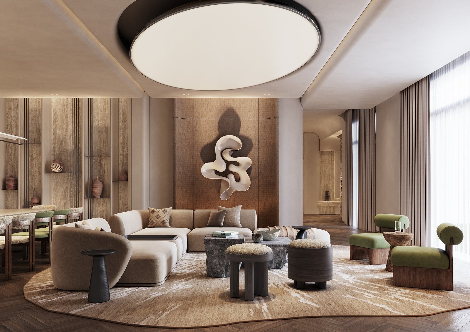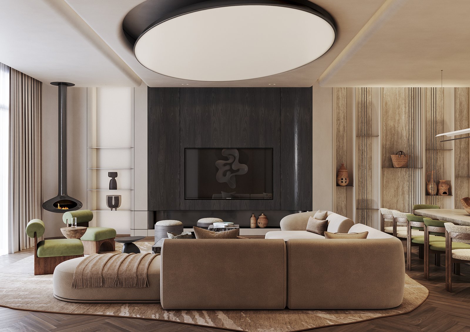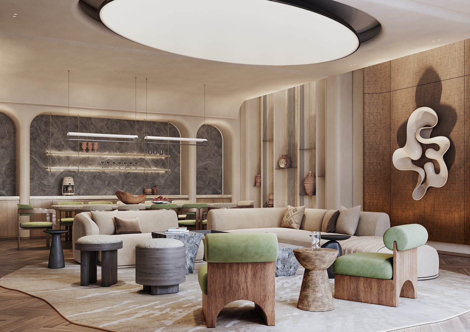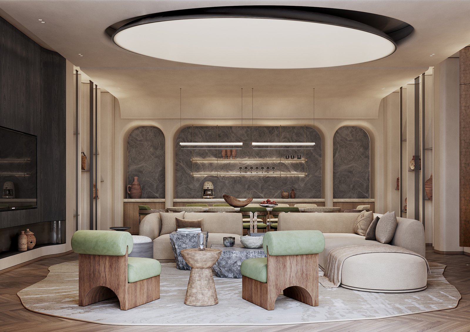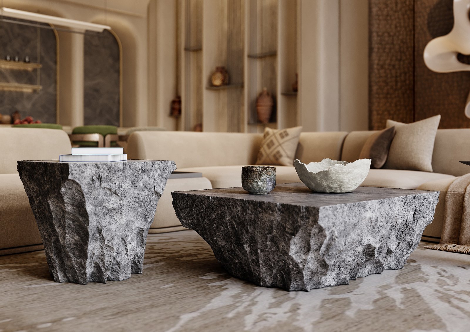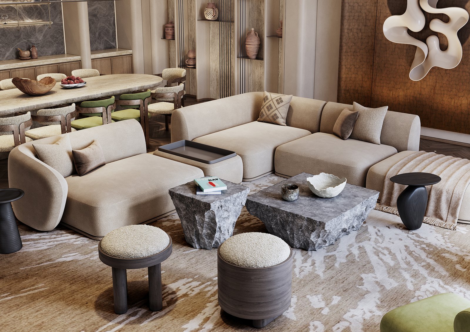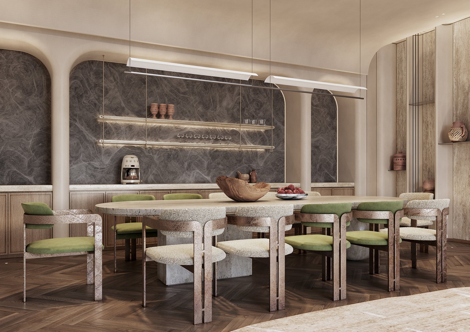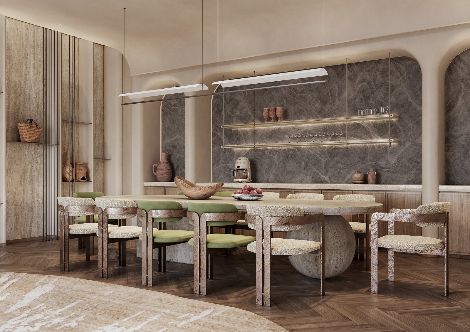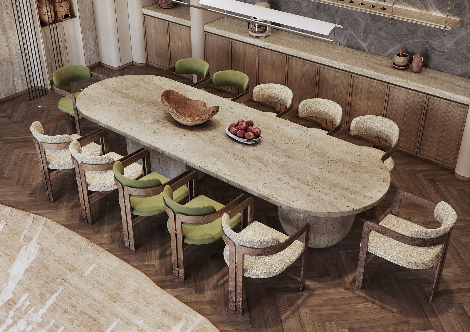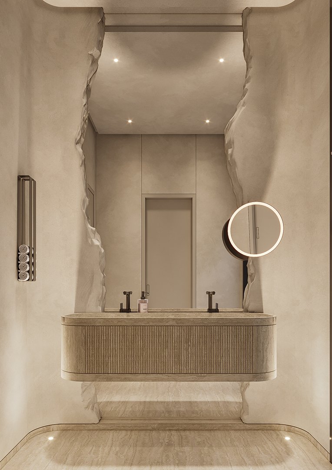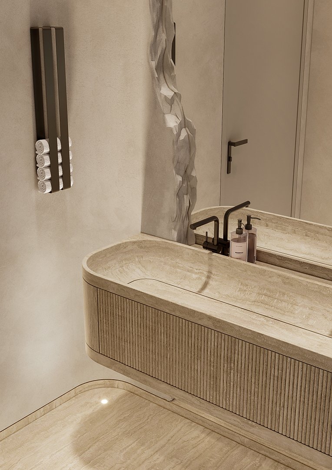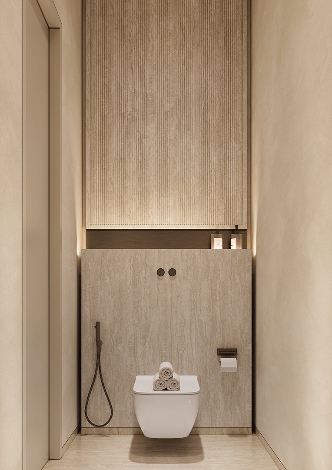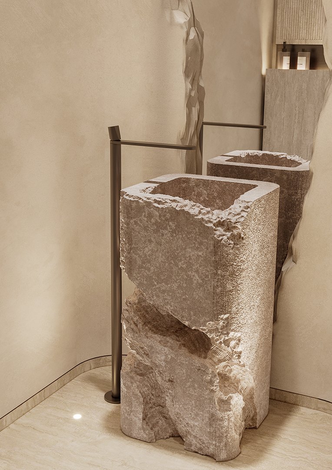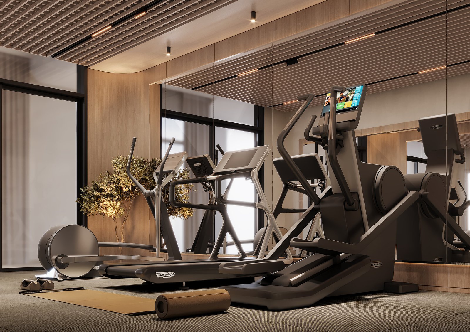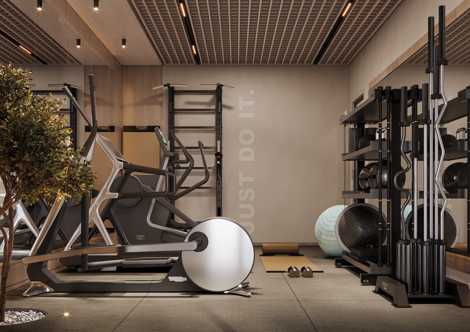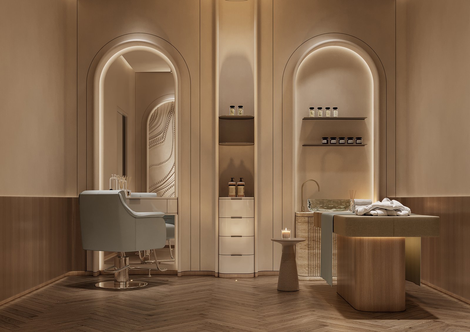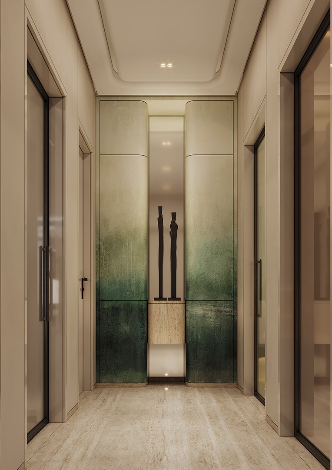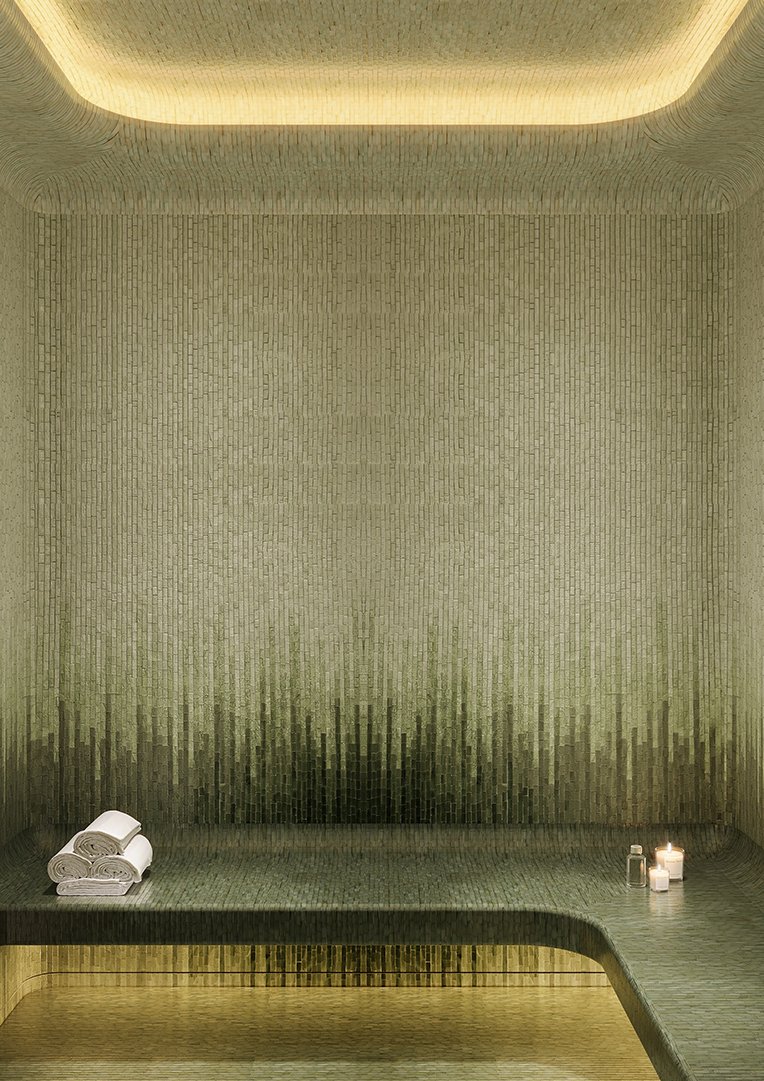Stratified Serenity: Modern Fragments
Our design approach for this project redefines the living experience by introducing a novel fusion of earthy authenticity and luxurious refinement. This is achieved through a meticulous interplay of materiality, furniture forms, and innovative wall treatments. We begin by transforming often-overlooked corridors and staircases into immersive journeys, ensuring a continuous flow of unique design. A striking example is the bespoke cracked cladding integrated with mirrors, offering dynamic visual intrigue, while captivating ceiling focal points guide residents. Our material palette masterfully contrasts raw, earthy elements like textured stone and dark woods (dark brown and black) with the polished elegance of grey marble and travertine. This unique combination, enhanced by sophisticated wall treatments, integrated curves and involving a pop of color in some spaces, creates a compelling dialogue between authenticity and sleek modernity, extending into the captivating open dining and living areas, celebrating every inch of the home.
Riyadh, Saudi Arabia
3250 SQM
2024

